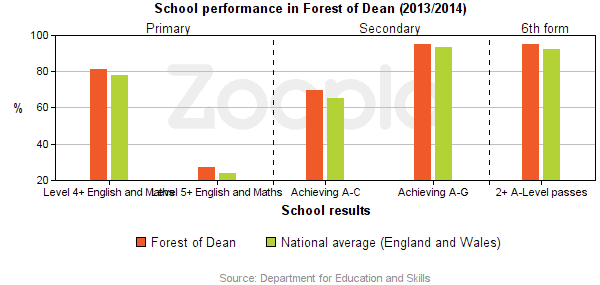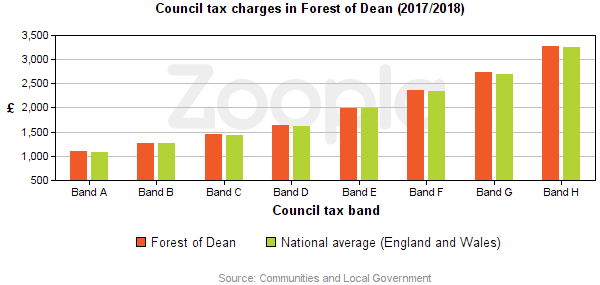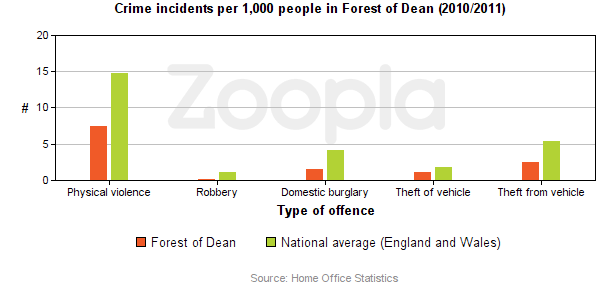Hawthorns, Drybrook, Gloucestershire. GL17 9BS
£395,000 (Selling Price) 3 bedrooms 1 bathrooms
- Overview
- Map
- Street View
- Nearby
- Directions
- Floorplan
- EPC
- Unspoiled Period Cottage, Lovely 1/3 Acre Garden
- Cosy Sitting Room with Inglenook Fireplace
- Family Kitchen Dining Room, 3 Bedrooms
- Charming Fully Serviced Shepherds Hut
- Workshop, Parking for up to 6 Vehicles



- Additional information
- Reception Rooms 2
- Style Semi Detached
- Parking Yes
Full description
Nuthatch Cottage is situated on the outskirts of Drybrook village. It stands in a pretty country garden extending to 1/3 of an acre partly bounded by a small brook. This traditional character property, believed to date back to the 18th century, retains many original features including exposed beams and an impressive inglenook fireplace. It has a cosy sitting room, family kitchen dining room and large garden/boot room. There are 3 bedrooms. Standing in its own wildlife garden is a charming fully serviced shepherds hut with shower and WC. There is a large shed/workshop and parking space for up to 6 cars. Village shop and primary school near by.
Room details
Boot Room
Large garden/boot room with flagstone floor, open to utility-boiler room, stable door to kitchen.
Utility Room
Large room with plumbing for appliances.
Kitchen/Dining Room
Windows to rear, range of cabinets with hardwood work surface, Butler style sink, multi fuel stove on slate hearth, slate floor tiles, door to sitting room.
Sitting Room
Window to front, exposed stone walls, inglenook fireplace with inset Jotul wood burning stove, tiled floor through to snug, door to front garden.
Snug
Window to front, under-stair storage cupboard, stairs to first floor.
Landing
Access to roof space, doors to bedrooms 1,2, 3/study and family bathroom.
Bedroom 1
Windows side and rear, large built-in double wardrobe.
Bedroom 2
Window to front, original fire basket.
Bedroom 3/Study
Window overlooking fields to rear.
Family Bathroom
Window to front, P shaped bath with drench shower over, wash basin on bespoke cabinet, WC, laminate floor.
Shepherds Hut
The shepherds hut stands in a secret 'wild' garden, accessed via a foot bridge, with gravelled courtyard partly bounded by the small brook. It is clad with corrugated steel. There is a bed sitting room with windows either side, a basin mounted on fitted cabinets, double shower and separate cloakroom with hand basin. It has a lovely barrelled ceiling and exposed wooden floor boards.
Outside
The parking area has space for up to 6 cars. There is a foot bridge over the little brook to the cottage garden. The whole plot extends to approximately 1/3 acre arranged over 2 levels and mostly laid to lawn. The upper level has the workshop, open fronted shed and hard standing. The sunken courtyard has a large wood store, this area leads on to the walled front garden with its colourful mature shrubs, a small wildlife pond and established hedgerow.
Shed/Workshop
Large timber shed/workshop, attached open fronted garden store.
Directions
From the centre of Drybrook village, head in the direction of Ross on Hawthorns Road. After 0.3 miles the drive and parking area for the property can be found on the right immediately after the small 30 mph road sign.
Zoopla Area Information
Select a category to view nearby places...
Place reviews are independently created by the real people on Google Places, not by Ferrino & Partners.
- Food
- Health
- Schools
- Pubs
- Night Life
- Supermarket






























 Brains Green, Blakeney, Gloucestershire. GL15 4AJ
Brains Green, Blakeney, Gloucestershire. GL15 4AJ Greenfield Road, Coleford, Gloucestershire. GL16 8BY
Greenfield Road, Coleford, Gloucestershire. GL16 8BY Blaisdon, Longhope, Gloucestershire. GL17 0AH
Blaisdon, Longhope, Gloucestershire. GL17 0AH Primrose Hill, Lydney, Gloucestershire. GL15 5SW
Primrose Hill, Lydney, Gloucestershire. GL15 5SW